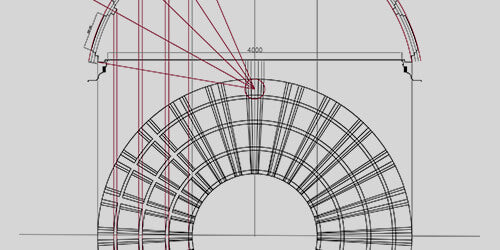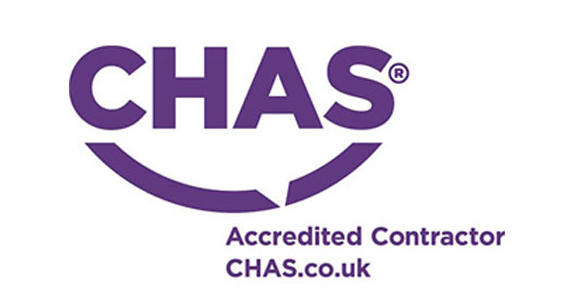This section is for our architectural and design partners. Whether you'd like to collaborate with us, specify a customised product for a project or commission us to design a stunning interior, we're here to help.
Architects
We welcome working closely with architects to produce fantastic features directly from the drawings. This can be a design layout for panelled ceilings, a completely custom-made cornice design, a one-off feature item, or something so unique it could be one of a kind. Please view the bespoke designs section of the website to view examples of such projects.
Please note that every cornice and panel moulding item has the AutoCAD cross-section profile available for download.

Designers
Our customisation workshop also gives architects and designers the chance to customise selected products to suit their projects like a glove, from bespoke designs to elegant finishes and custom etchings, we can ensure you stand out from the crowd.

Downloads
Our cornice AutoCAD files are available to download in our online product catalogue.
Case studies
Click on the links below to read more about our case studies:



